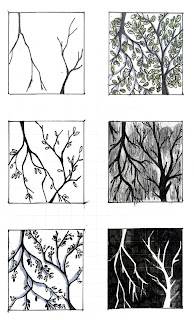THEORY/CONCEPT
Focus on:
1. Raw
2. Paths
3. Contrast
The design of the school and bridge focused greatly on the site and the context of the Squarehouse. Researching into the history of the Squarehouse and its construction date, it can be identified that it was built during the 1970's. It was during this period which the RAW material, concrete, was vastly used (refer to Architectural Article). I wanted to link the history of the period to the material used in construction, highlighting historical integrity. Furthermore, it was during this time that alternate movement PATHS were considered in UNSW construction, hence I wanted to also focus on this idea, generating more than one path.
Article Link:
https://www.nytimes.com/2017/05/01/style/brutalism-growing-up-in-a-concrete-masterpiece.html?rref=collection%2Ftimestopic%2FArchitecture
Unsay History: Square House
https://www.recordkeeping.unsw.edu.au/historicalresources/onlineexhibitions/kensington.html
"The next decade saw the creation of the first master plan for the campus, which was released by the University Architect in 1976. At the time the proposals were summarised as providng "more trees, more grassed quadrangles, new buildings but no more towers, more covered ways and courtyards, some demolition, better movement patterns for people and cars and more parking stations"."


Comments
Post a Comment